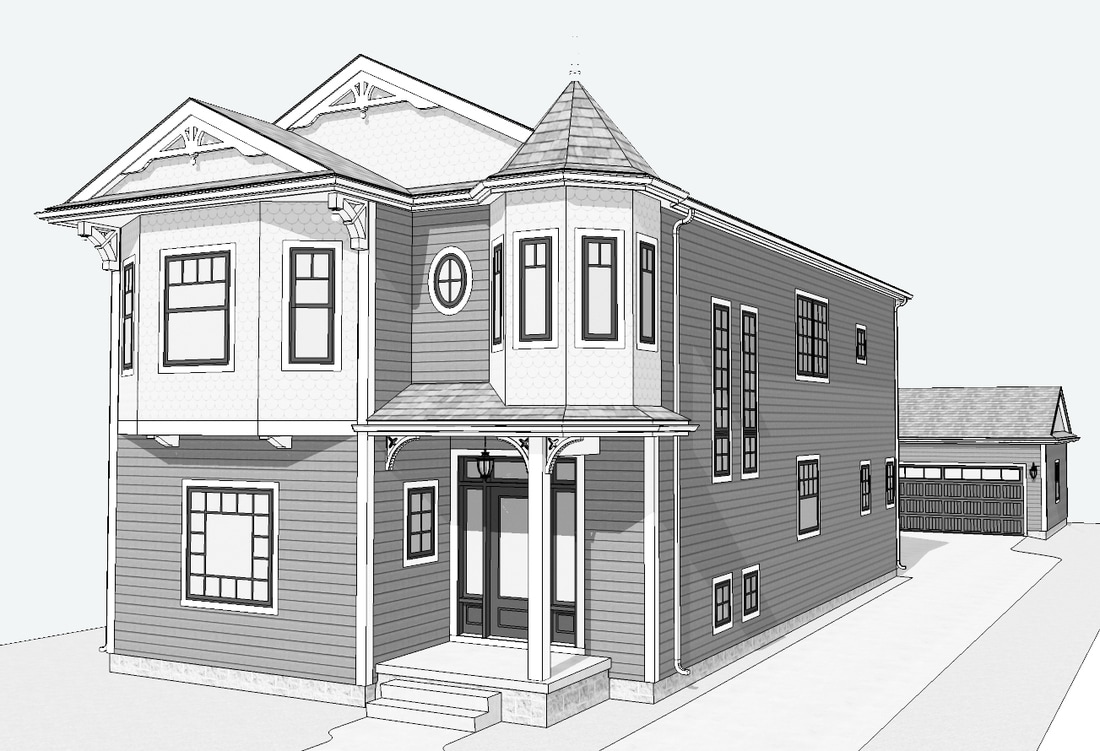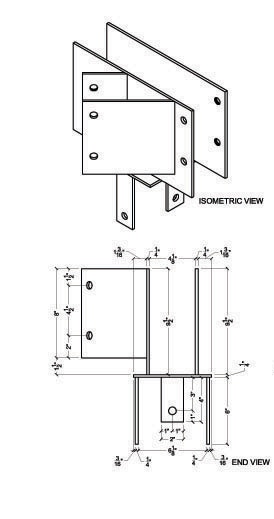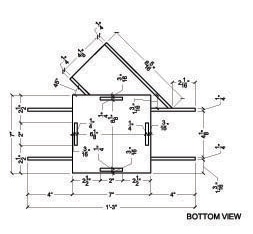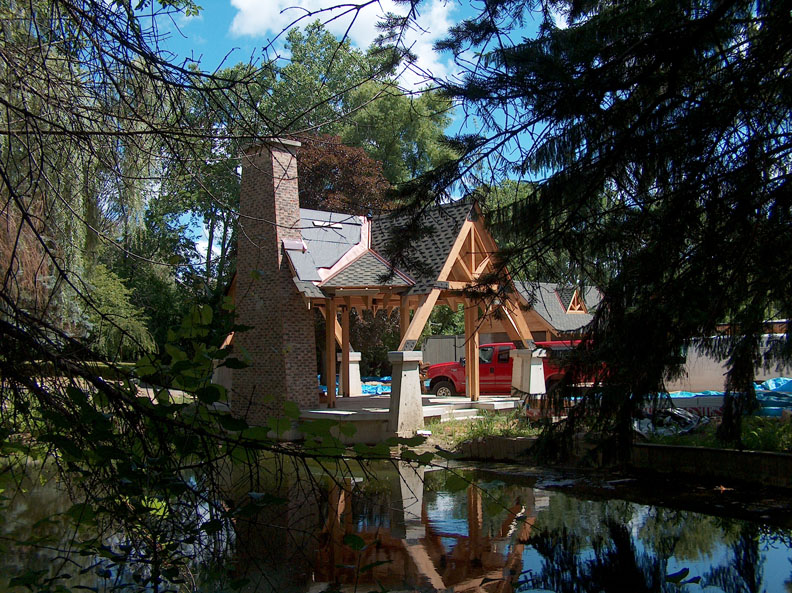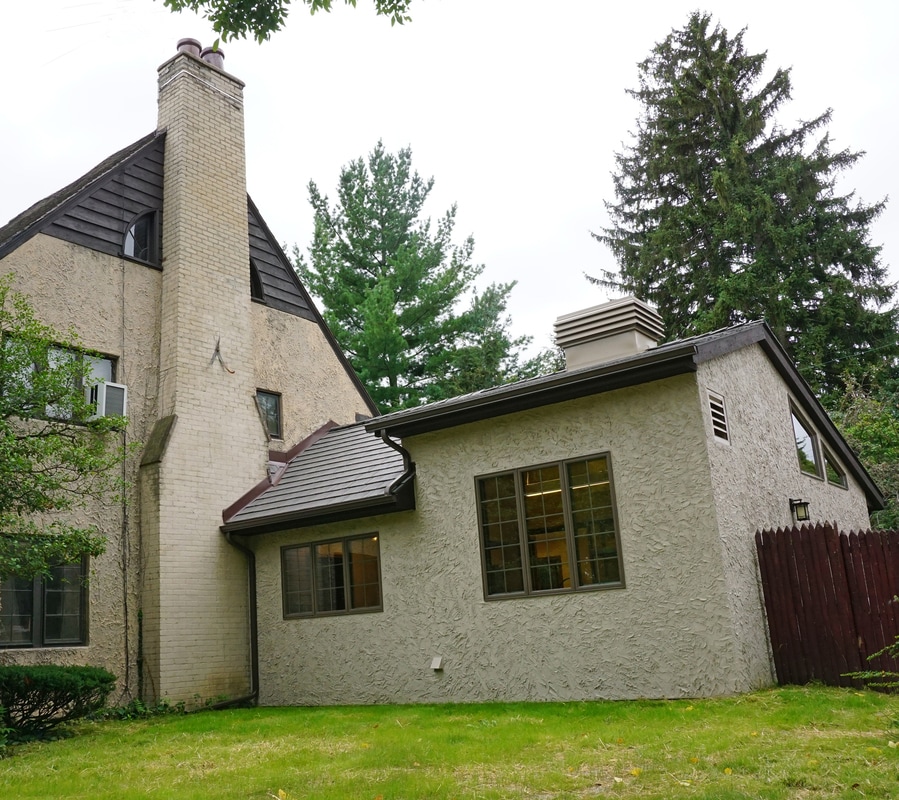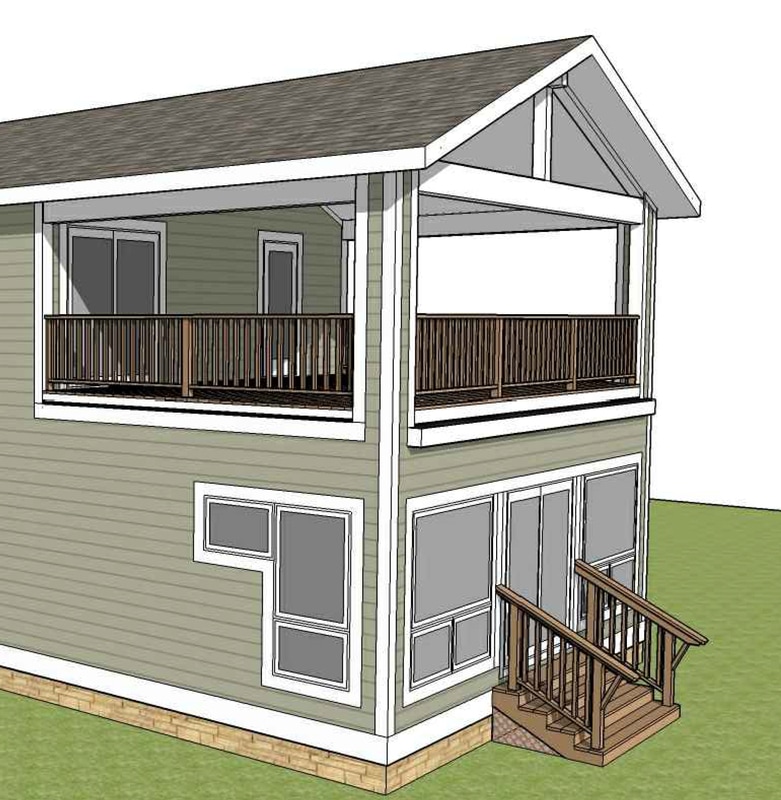|
Step 1
Preliminary planning & design
We listen to the client's needs and desires for their project. Existing site conditions are reviewed and documented. Sketches, written ideas, electronic models and physical models may be generated in response to requirements set forth by the client. Through client review and discussion, the multiple early options are winnowed down to a single design concept to be developed for construction.
|
Step 2
Construction documentation
Technical drawings and specifications are developed for constructors to bid and construct the clients project.
|
Step 3
Design fruition
Our involvement in the client's project does not end when the construction contract is signed. We remain involved by answering contractor questions, helping to shepherd the documents through your City's building department and observing construction on the client's behalf to assure that the building is constructed in accordance with the design intent.
|
Jason turned my lifelong dream to have an art and ceramic studio in my home into a reality that was truly beyond my wildest imagination. His ability to envision and create beautiful unique spaces that are also fabulously functional is impressive.
BARBARA BAREFIELD

